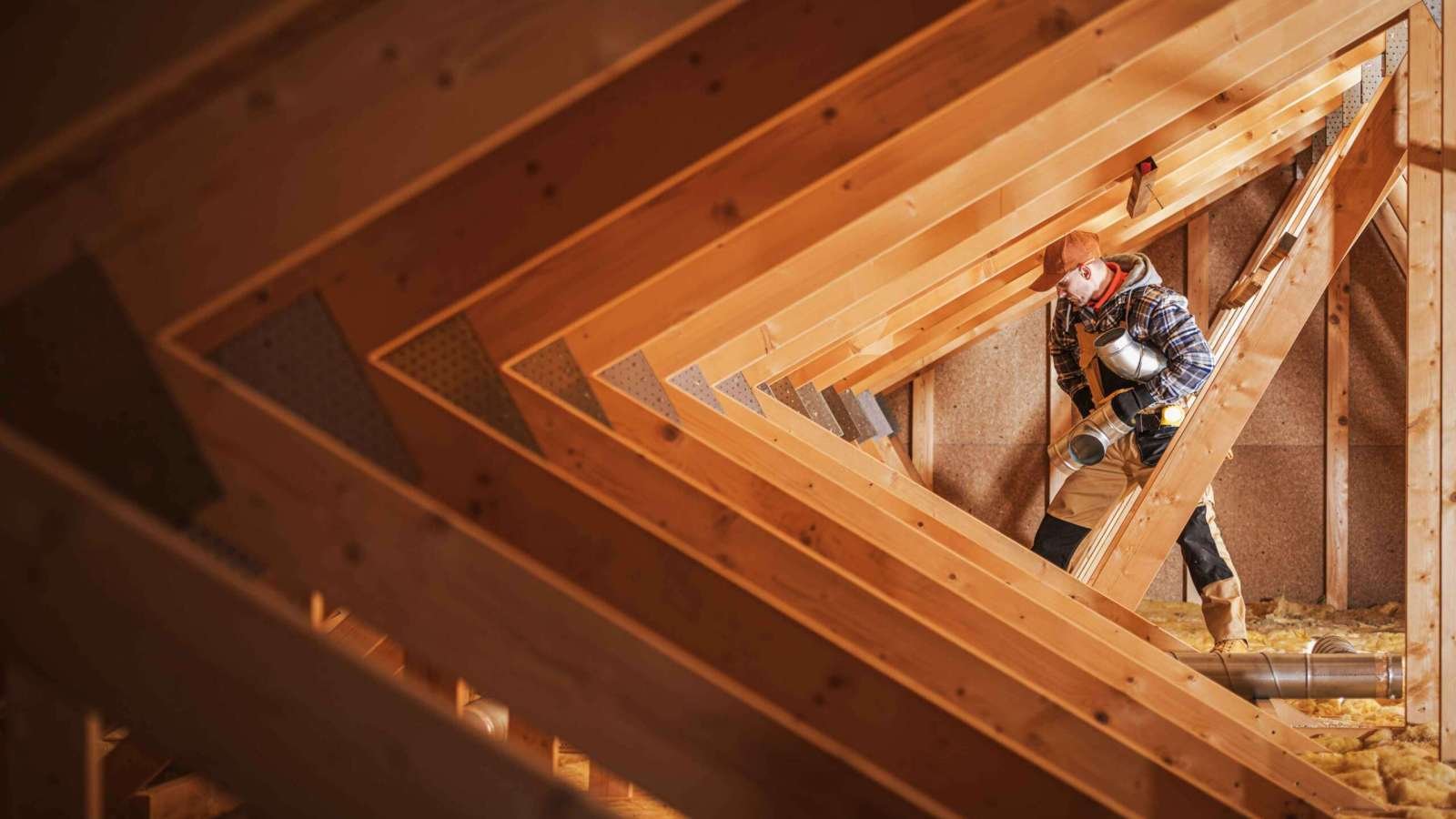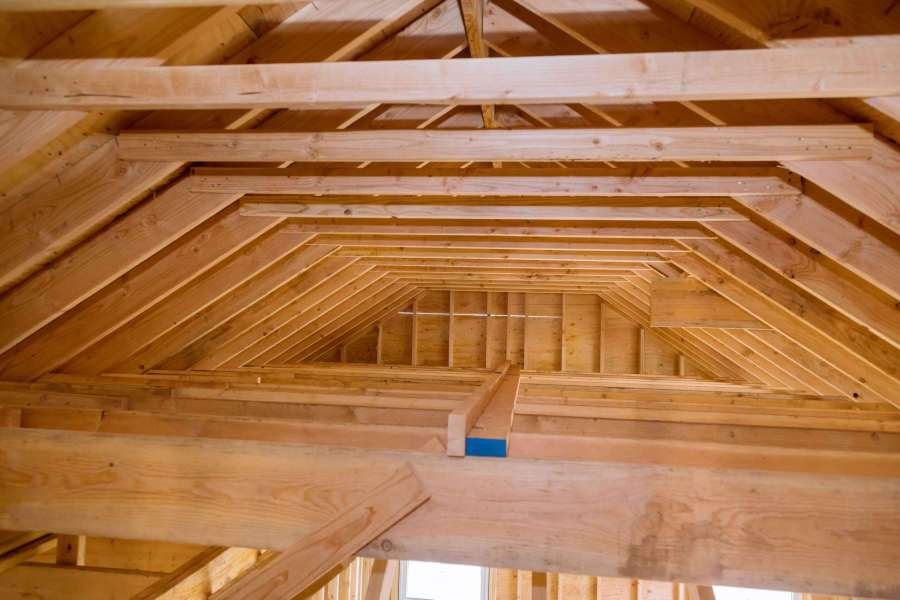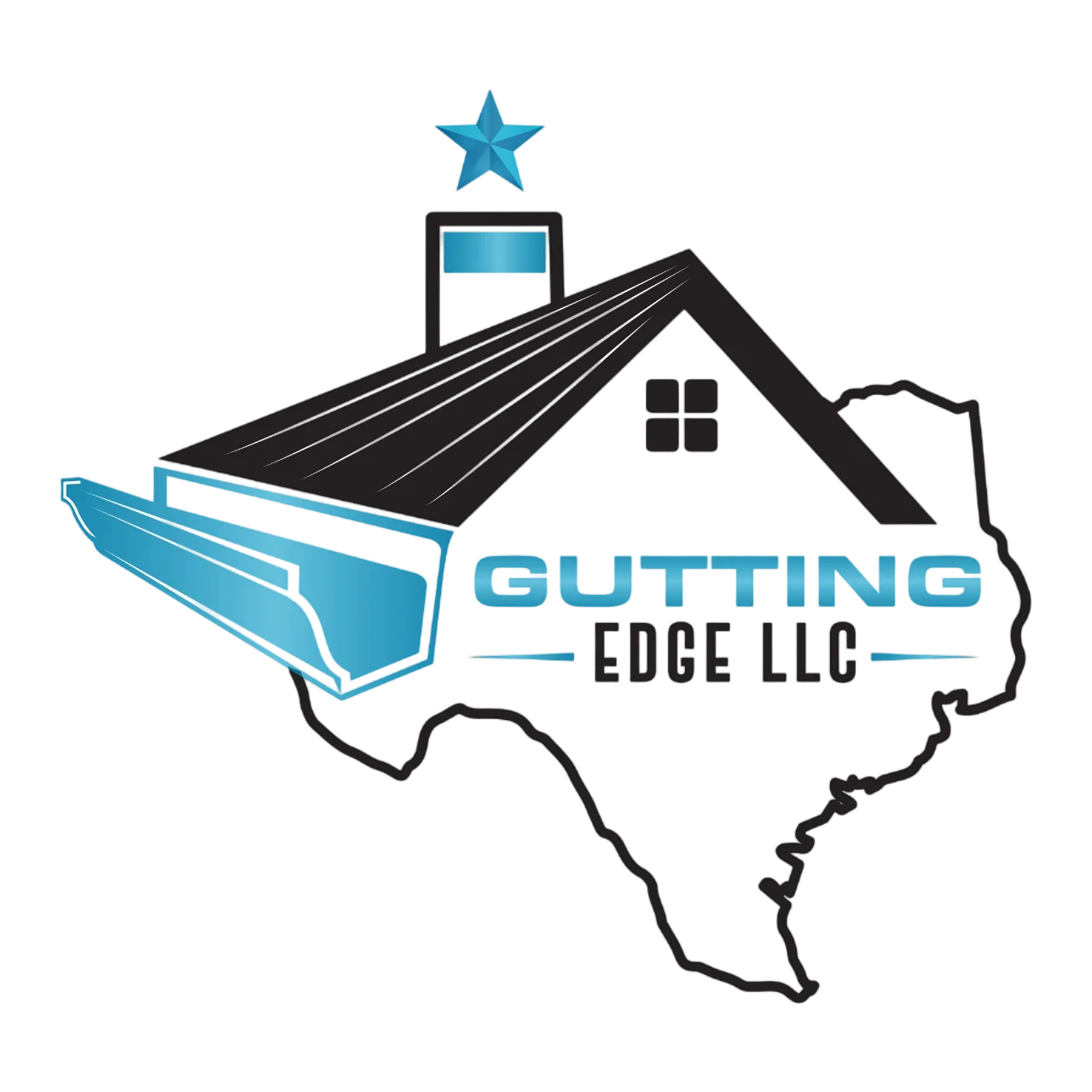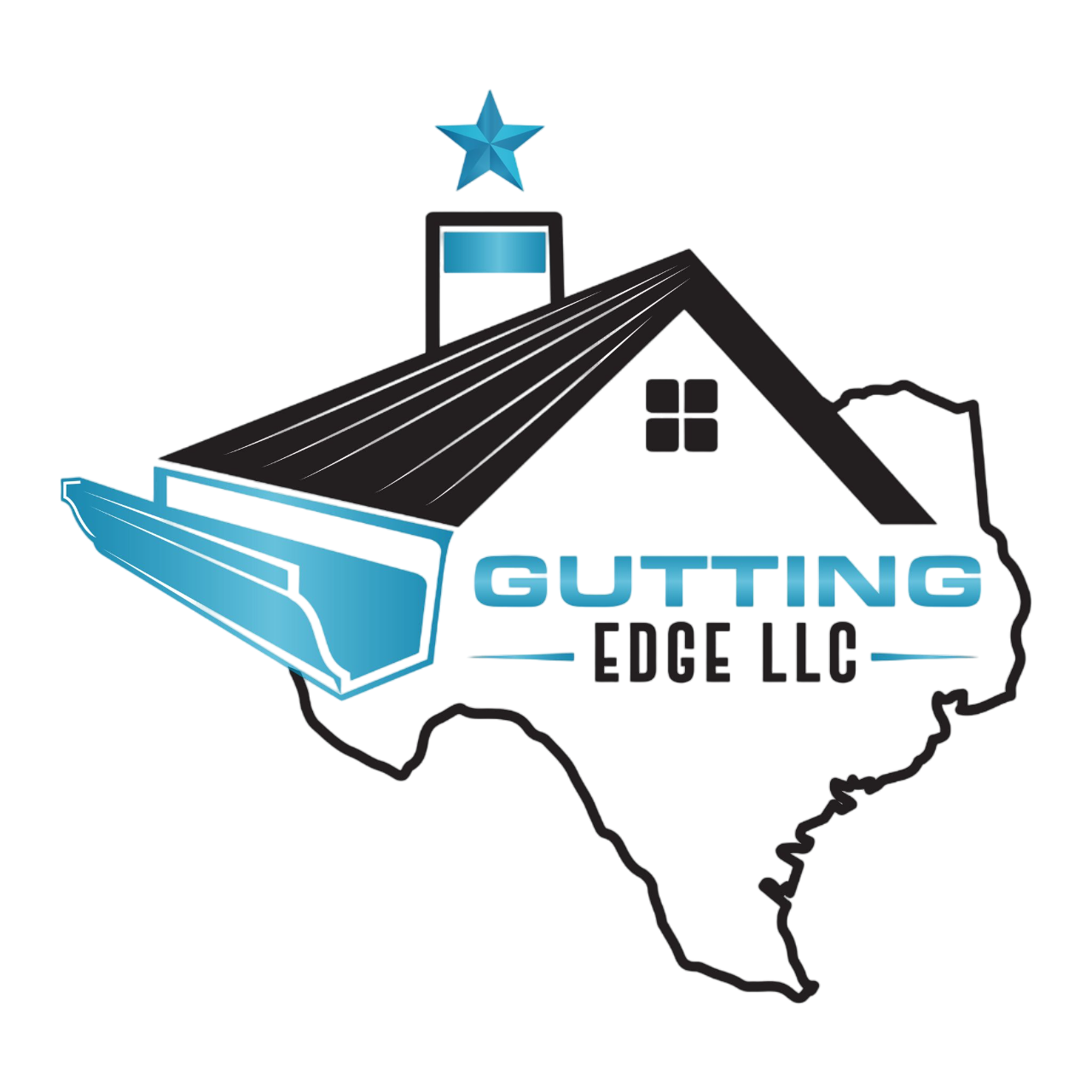Strong Foundations.
Thoughtful Expansions.
Reliable Results.
Keep Your Structure Strong: Join Our Annual Framing Maintenance Program


Framing/Additions
Gutting Edge specializes in providing precise and robust framing for your home’s gutter system. Our meticulous framing process guarantees optimal alignment and secure attachment of gutters along your roofline, ensuring efficient water diversion and long-lasting protection for your home’s foundation.
- Framing provides the essential structural support for the roof, ensuring it can bear the weight of roofing materials, weather conditions.
- The framing defines the shape and slope of the roof, allowing for various architectural designs and styles.
- A well-designed framing system allows for proper insulation and ventilation within the roof structure
- Framing provides a solid base for the attachment of various roofing elements, such as shingles, tiles, and gutters.
- Framing effectively distributes the weight of the roof and any additional loads across the supporting walls and foundation of the house.
Get In Touch With Us
Contact Gutting Edge today to learn more about our expert framing services. Our certified professionals ensure durable, high-quality work that stands the test of time, handled with precision from beginning to end.
Location
2600 K Ave Suite # 102, Plano, TX 75074, United States
Get Connected:
Do you want custom framing services Plano?
Are you in need of custom framing? Contact us for a free estimate.
FAQs
Popular Question's
Explore our FAQs for quick solutions and helpful information.
Roof framing is the process of constructing the structural framework that supports the roof of a building. It involves assembling rafters, trusses, and other components to create a stable structure that can withstand the weight of the roofing materials and environmental loads such as wind, snow, and rain.
The two primary types of roof framing are:
- Rafter Roof Framing: Uses individual sloped rafters to support the roof structure. This method allows for greater flexibility in design and is often used in custom homes.
- Truss Roof Framing: Prefabricated triangular units (trusses) are used to support the roof. Trusses are efficient, cost-effective, and commonly used in modern construction.
Roof framing is typically made from wood (such as pine, fir, or cedar) or metal (usually steel). Wood is more common in residential construction due to its cost-effectiveness and ease of use, while metal is used for its strength and durability in commercial or industrial applications.
Yes, roof framing can be modified during a renovation to accommodate changes in the roof design, such as adding dormers, skylights, or extending the roofline. It’s important to consult with a structural engineer or roofing professional to ensure that any modifications maintain the structural integrity of the roof.
Signs of poor roof framing include sagging or uneven roof lines, cracks in the walls or ceiling, difficulty opening or closing doors and windows, and leaks or water damage. These issues can compromise the structural integrity of the roof and should be addressed by a professional.
Make Appointment
Need experienced framing services?
Contact our helpful staff at Gutting Edge if you have a question about a product or service, or if you would like to discuss your upcoming project.
Connect with us
- 2600 K Ave Suite # 102, Plano, TX 75074, United States
- guttingedgellc@gmail.com
- +1 (469) 873-5660
- Monday - Sunday 08:00 AM - 5:00 PM

